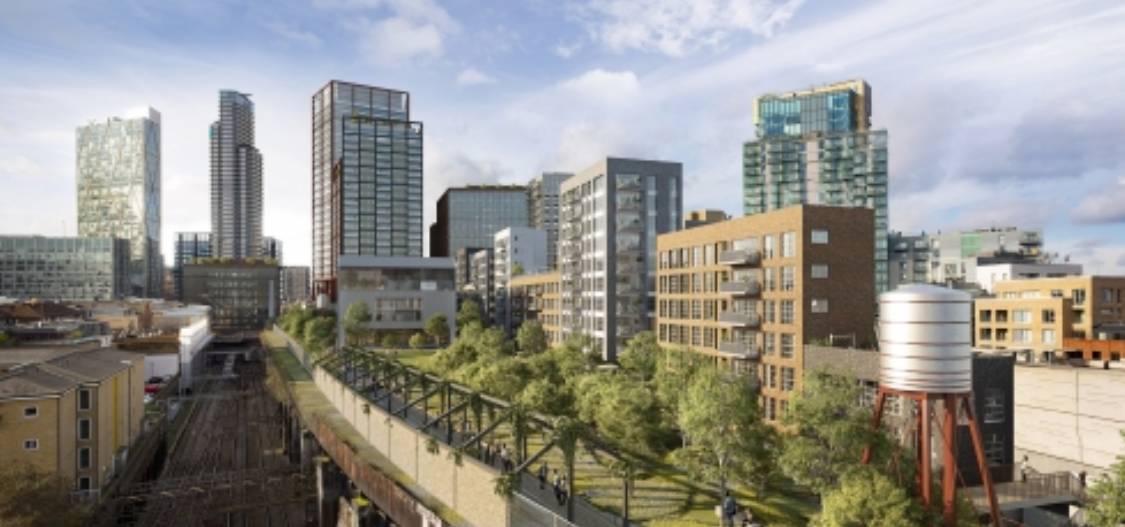The joint venture between Hammerson and Ballymore has increased the number of homes it will provide as part of its revised proposals for the Bishopsgate Goodsyard development to 500, following local feedback. The JV is also significantly increasing the size of the proposed public park.
The plans for the strategically important site in east London are aimed at creating a 10 acre, mixed-use urban quarter in the heart of Shoreditch. The developers, working with master planner FaulknerBrowns Architects, Eric Parry Architects, Buckley Gray Yeoman, Spacehub, and Chris Dyson Architects, consulted on revisions to the existing planning application for the site in November 2018.
Following the public consultation and constructive conversations with the Greater London Authority, Hackney Council, and Tower Hamlets Council, the developers have sought to further optimise the residential provision on the site, and are now proposing 500 homes, an increase from the 250 consulted on in November, of which at least 35% will be affordable.
In response to local feedback, the joint venture is also proposing to remove a building previously proposed on the eastern end of the elevated park to create a larger continuous greenspace, creating an area of over 4,000sqm to the eastern end of the park and increasing the total public realm to over 1.25ha at park level, larger than what was proposed in the existing application.
The park will include a series of connected gardens, terraces and walkways, providing a wide variety of biodiversity, including trees, planting and a range of accessible amenity space.
The developers have launched a second public exhibition on the updated proposals today, which runs until 9th March.
Overall, the revised proposals for developing The Goodsyard see the removal of the two high-rise residential towers originally proposed for the site in the existing planning application. The revised approach focuses on flexible workspace and the creative industries and allows for lower building heights and reduced density, with the tallest building in the scheme – a 750,000 sq ft office building designed by Eric Parry Architects – dropping from 46 storeys to 29.
The revised proposals also retain more of the site’s heritage and allow for a new approach to routes and public spaces, including a new pedestrian street connecting Brick Lane and Shoreditch High Street, lined with retail, affordable workspace and studios.
The proposals include 1.4million sq ft of offices and affordable workspace, 175,000 sq ft of retail, a destination building for cultural space on Brick Lane, as well as exhibition space along the historic London Road beneath an elevated park. At street level, a fresh approach to routes and public spaces also includes a new east-west pedestrian street running from Brick Lane to Shoreditch High Street. The revisions will also see more of the site’s heritage retained, with the listed Braithwaite Viaduct arches opened up to the public and the Oriel Gate restored to become the ‘gateway’ entrance to the site from Shoreditch High Street.
John Mulryan, Group Managing Director, Ballymore, said: “Bishopsgate Goodsyard is an incredible site, packaged with a great deal of challenges. Thanks to a combination of over five different railway lines and tunnels passing through this site, as well as many heritage assets and structures to be brought back into use, there are a number of site constraints in play.
“The site offers significant development potential that is also capable of being sensitive to the townscape. As we move into the next stage of our consultation on the revised proposals, we hope it is evident that we have reflected on feedback received to date, and that our revised proposal delivers for London’s growth with sensitivity for the area and its community.”
Tony Coughlan, Development Manager at Hammerson, said: “Working closely with the GLA and the local boroughs, we have reviewed our proposals with the aim of further optimising the number of homes, while maintaining a balanced mixed of uses. We are now proposing 500 residential units across the site and have increased the size of the public park in response to local feedback, creating a large uninterrupted green space for the community.
“We are excited to bring forward this updated masterplan which we feel realises local ambitions and converts this derelict area into a vibrant new space; bringing a currently unused site back to life in the heart of Shoreditch.”

